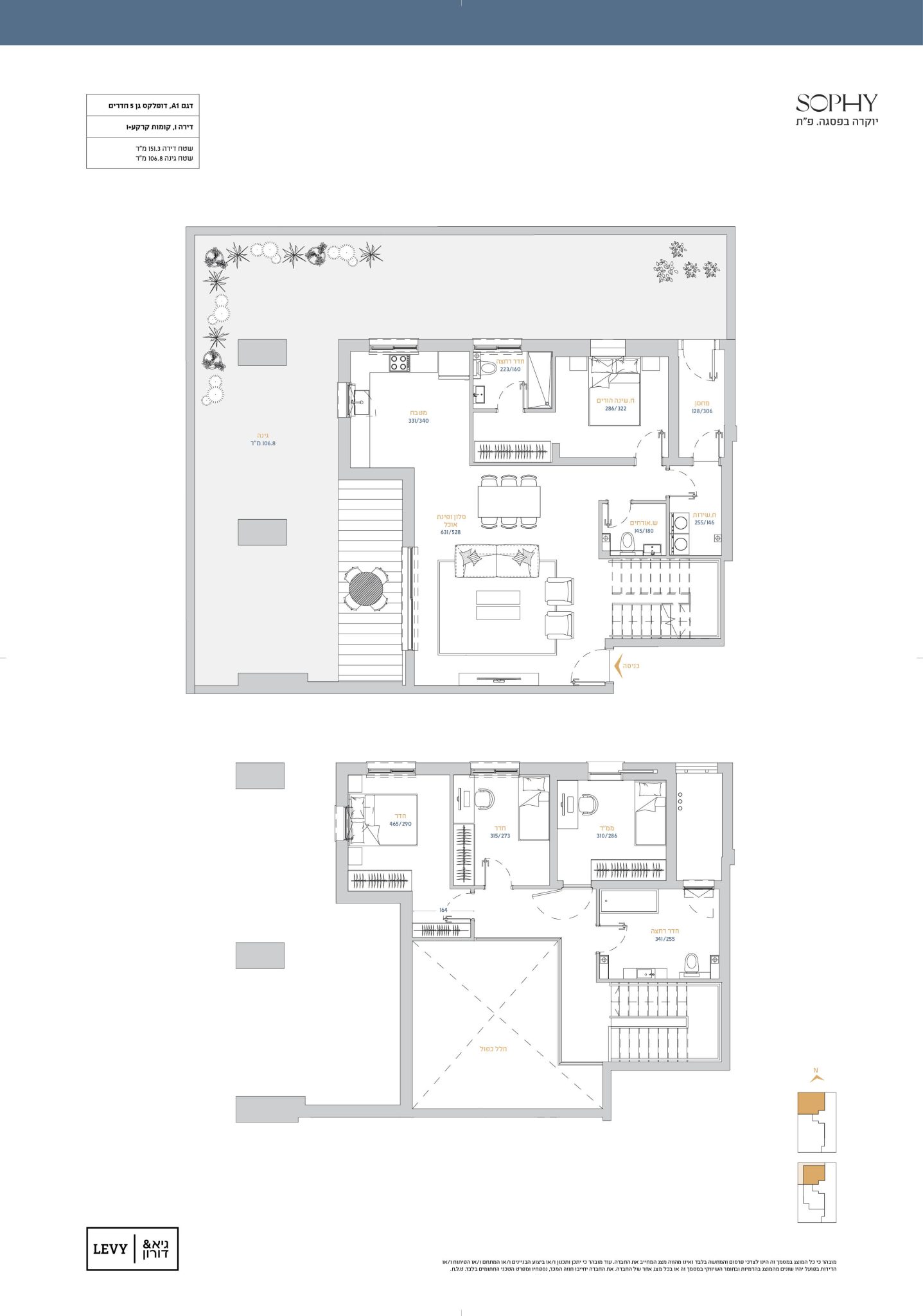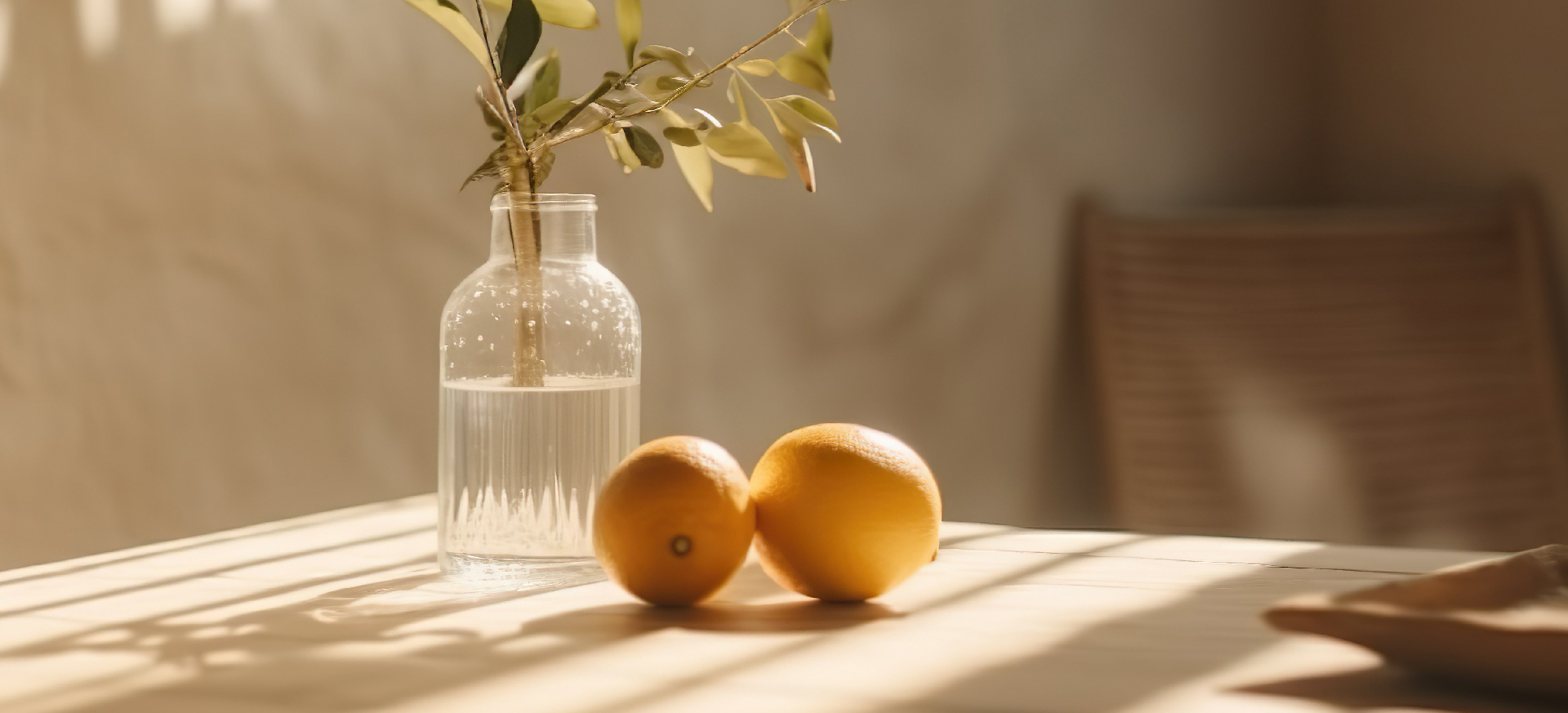Live Well, Advance, Develop
Experience living in a sophisticated and advanced tower, in intimate and luxurious apartments, set in an evolving and accessible environment.
SOPHY Project, located in the Pisgat Hadar neighborhood at 3 Shaul Harnam Street in Petah Tikva, near the Academic City, offers a luxurious living experience in a progressive 16-story tower with spacious and unique apartments.
SOPHY offers excellent access to transportation, with the Red Line light rail station within a short walk or ride from the project, and easy access to the main traffic routes in the area. The area also offers a variety of advanced employment opportunities and numerous places for leisure, entertainment, and sports.

Developed transportation, advanced employment opportunities, and time for yourself.
SOPHY is located in the Hadar neighborhood of Petah Tikva, adjacent to the city’s Academic City complex and near the new neighborhoods of Petah Tikva – Kfar Ganim G’ and Neve Oz.
The neighborhood is also close to the city of Giv’at Shmuel and the Ono Valley, enjoying many advantages: proximity to efficient public transport and main traffic routes, a variety of advanced employment opportunities, close to kindergartens and schools, commercial centers, leisure and entertainment centers, sports fields, and green spaces.
A luxurious tower with advanced and contemporary design
SOPHY was planned by the architectural firm Gal-Or Fishbein, emphasizing the connection between architecture, environmental design, and urban planning. The towers are designed with a modern and contemporary appearance, featuring dry cladding combined with HPL.
To provide maximum privacy and intimacy, most floors of the tower are designed with only four apartments. The balconies in all the apartments are private – without shared walls with other apartments – and offer maximum light, view, and privacy.
A spacious residents’ club allows for leisure activities for the children of the tower and all its residents. The advanced design of the tower also includes a large and artistically designed entrance lobby and semi-private secondary lobbies at the entrance to the apartments – a separate lobby for every two apartments.
Maximum privacy and intimacy in spacious apartments with luxurious spaces.
The home you have always dreamed of, with the high levels of execution and finishing that we, Guy and Doron Levy, always insist on. All apartments were designed with the creation of quality, comfortable living spaces in mind. The specifications in the apartments are rich and luxurious, assembled with great attention to the utmost comfort of the residents. The raw materials are excellent, and the levels of execution and finishing are high, as in every project of the company.
The common internal spaces are very spacious, and all the apartments in the tower were designed to provide maximum light and open views: the apartments facing west enjoy a view of green public spaces, and those facing east enjoy an open view.

- The building is clad in HPL with dry hanging.
- A luxurious, designer lobby by top interior architects.
- Elevators with innovative design.
- A large residents’ room for the convenience of the residents.
- A development that includes a designed and luxurious garden.
- A luxurious intercom system with a colorful LED screen.
- Porcelain granite flooring in a variety of shades and sizes, including 100/100 tiles in the entire apartment (except wet rooms/sun balconies/toilets).
- Aluminum windows with insulating / triple glazing glass – modern and high quality (as decided by the advisors).
- Electrically operated roller blinds in the entire apartment (except the safe room, kitchen, wet rooms, and service room).
- Three-phase electricity 40X3 ampere.
- GEWISS electrical accessories in the entire apartment.
- A changeover lighting switch in the bedrooms, corridor, and living room.
- Communication and TV points in every room.
- A stylish and luxurious entrance door by Rav Bariach or equivalent.
- Designer interior doors by Chamadia, model AQUADOOR.
- VRF mini central air conditioning system, including ceiling recesses.
- Parking for each apartment.
Bathrooms
- A selection of shades and sizes of porcelain granite tiles for wall cladding in the various bathrooms.
- Hanging toilets with concealed cisterns by TECE / GROHE / equivalent in all bathrooms and toilets.
- Chrome nickel faucets by GROHE / HANSGROHE / equivalent.
- Acrylic bathtub.
- A luxurious hanging bathroom cabinet that includes a mirror and faucet in the parents’ bathroom and the general bathroom.
Kitchen
- A quality kitchen from leading companies in the field – Symbol, Novo, and Avivi, including lower and upper cabinets and a BUILT-IN unit with quality hinges and silent slamming mechanisms.
- Single or double luxury kitchen sink with flat installation (acrylic/stainless steel) that includes a pull-out faucet.
- Luxurious “Caesar Stone” marble surface – several shades to choose from.
- Preparation for a water point for the refrigerator
- Three-phase socket, preparation for induction cooker.
- Preparation for dishwasher
Sun Terrace
- A water point on the balcony / in the main garden for each apartment
- Gas point on the balcony / main garden for each apartment
Please note that the visuals displayed are for illustrative and advertising purposes only. These visuals do not create any obligation on the company’s part. The company will be bound by the sales* contract, its appendices and the technical specifications only by the signed parties.
We will contact you as soon as the marketing of the project will begin


